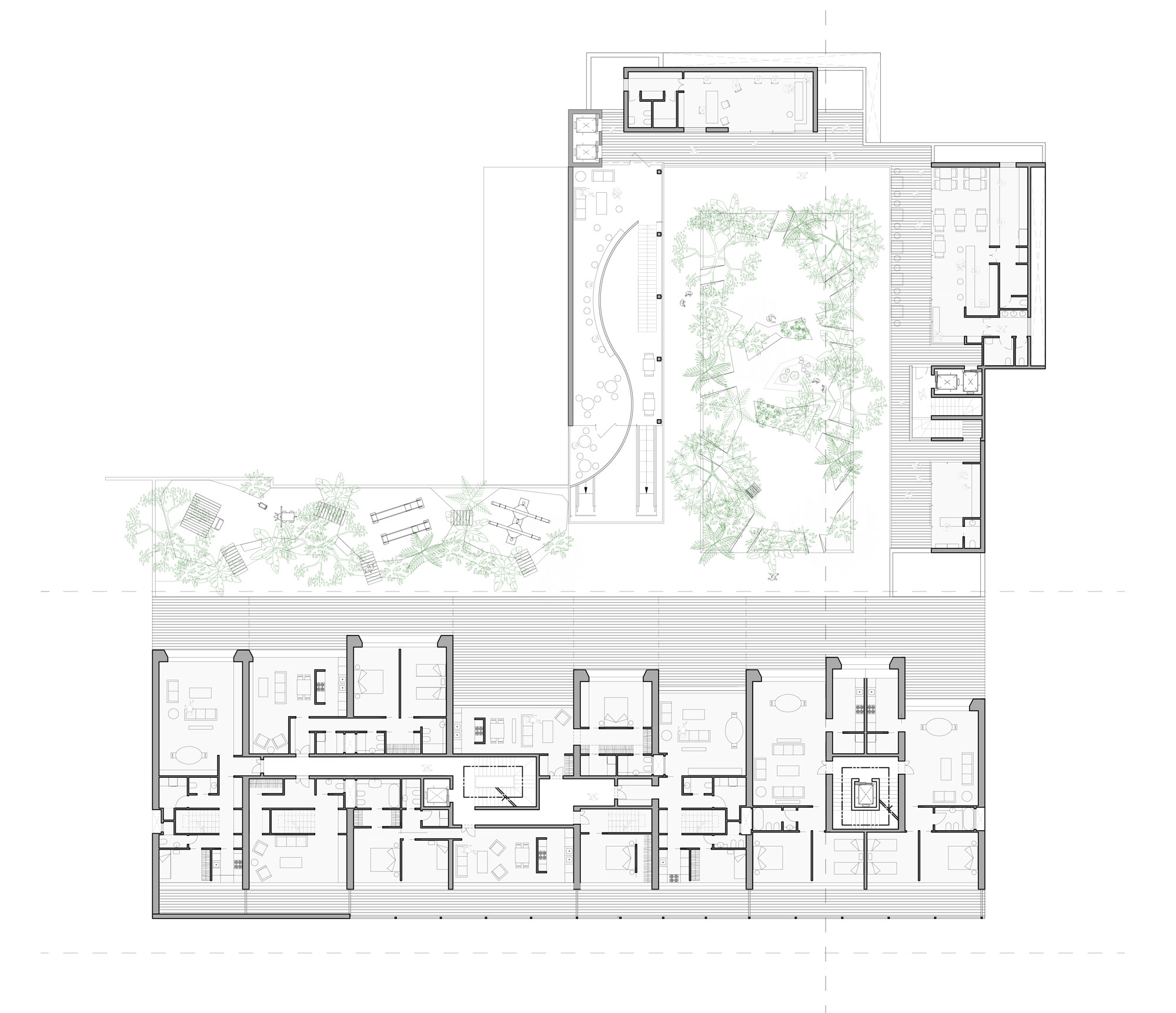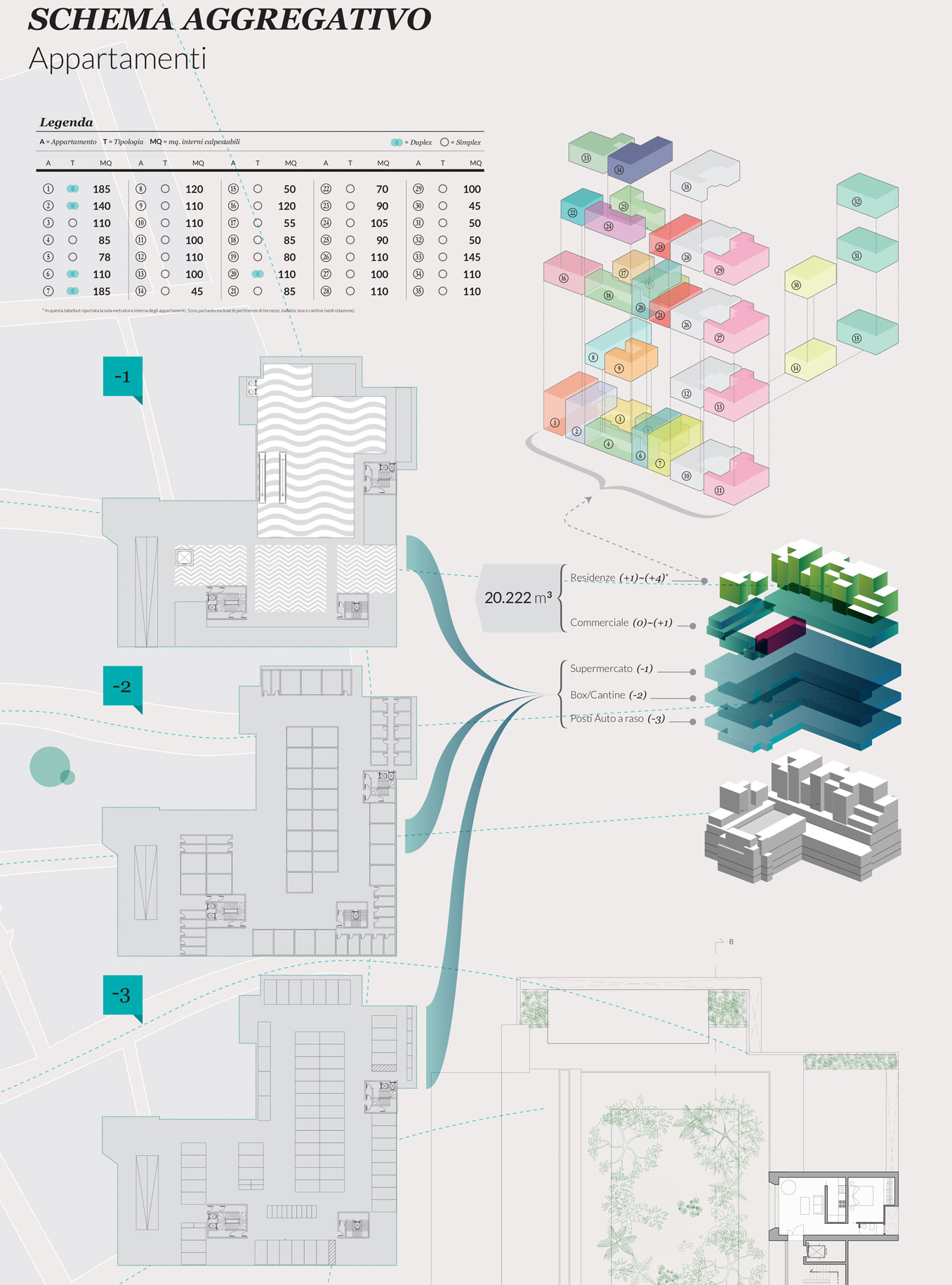Blubay Urban Complex
The project area is located near a key centre of modern-day Lecce, Piazza Mazzini. This location offers considerable potential for the areas earmarked for commercial use, i.e. for the public dimension of the project. This proximity to the square is complicated, however, by the fact that access is concealed and off-centre, so it is not immediately and easily accessible from the square. A primary objective of the project was to tackle this aspect, making the concourse area an ideal continuation of the public dimension of piazza Mazzini.

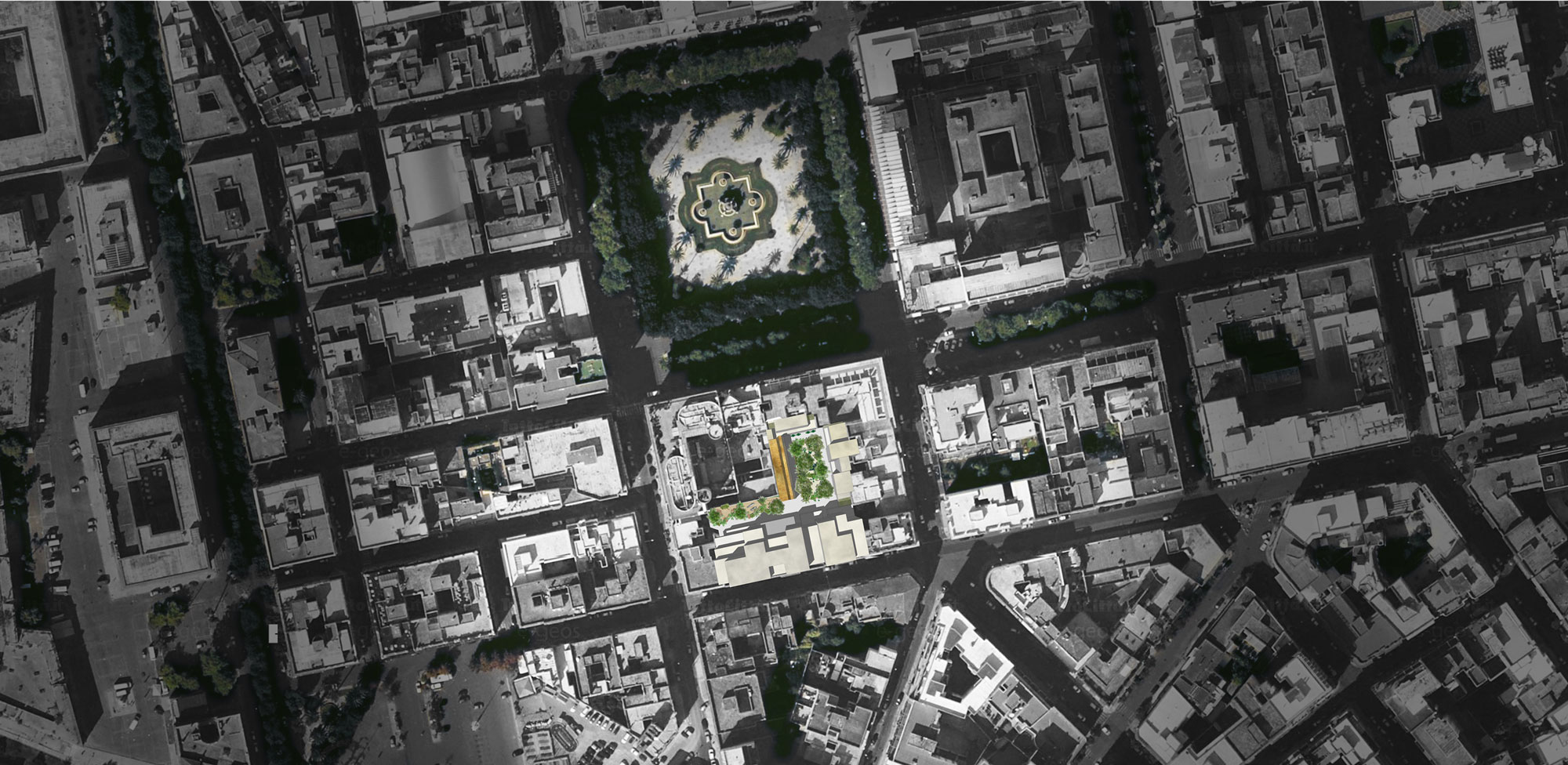
The solution chosen was to offer a mix of elements able to have a substantial impact on the quality of the architecture and the services offered, and able to create an inviting space with a high level of quality. This gives the area the role of a new hallmark element of this part of the city, able to create attraction and interest among the local people. To achieve this objective, work focused on two elements of the project: the shape of the facade facing the street, and the shape of the internal courtyard.

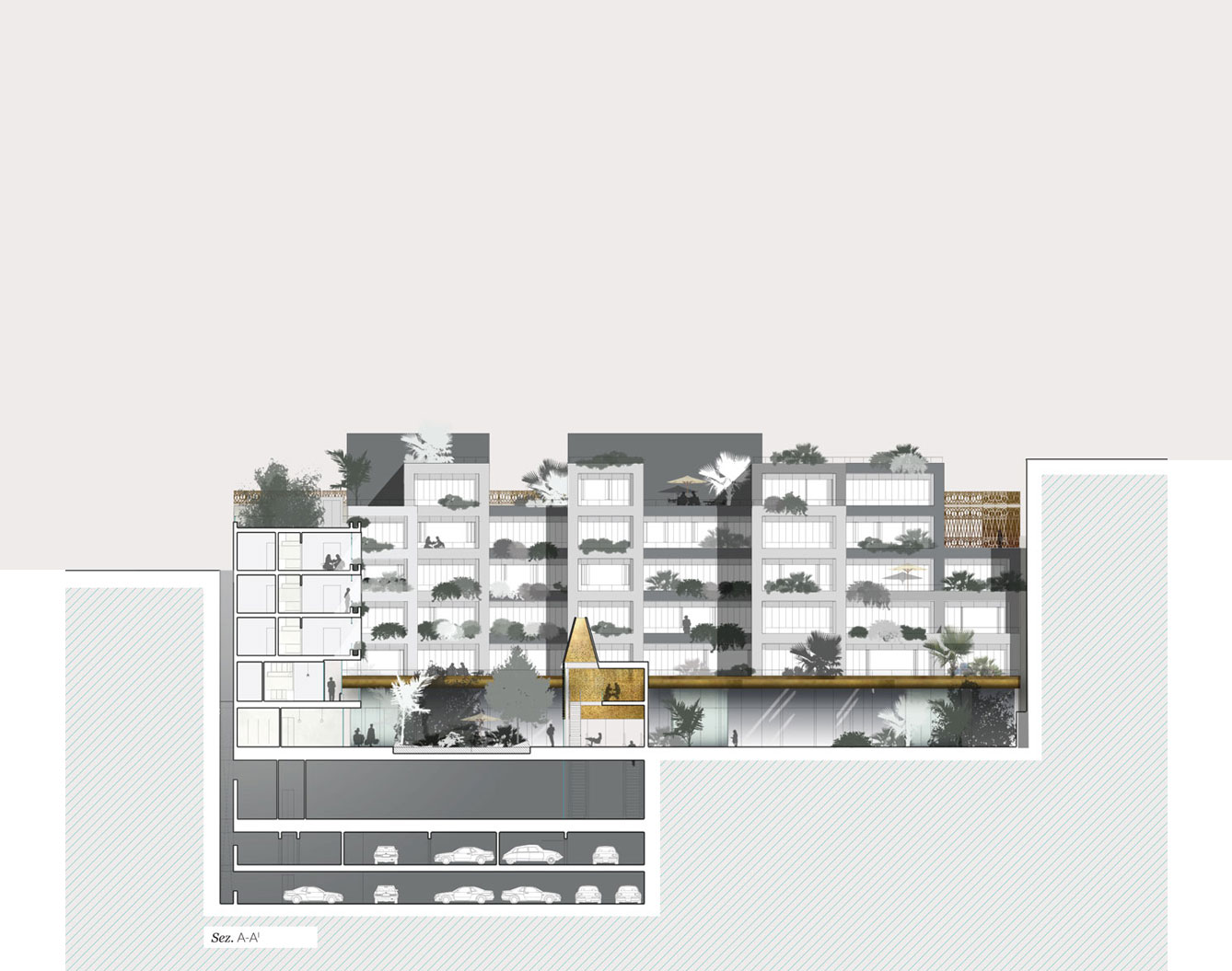
L ’esposizione della facciata su via del 95° è a sud. Il blocco degli appartamenti è schermato da un grigliato brise-soleil composto da pannelli mobili, una sorta di velo ombreggiante che filtra la luce sulle terrazze poste sulla strada principale. La trama nasce dall’elaborazione geometrica del disegno di una vecchia ringhiera di uno degli edifici da demolire e ricostruire. Le ringhiere in ferro battuto sono un tema della Lecce Barocca. Qui, nel progetto, un’elaborazione contemporanea, capace di suggerire trasparenze e riflessioni, riprende un disegno tipico della prima metà del ‘900.

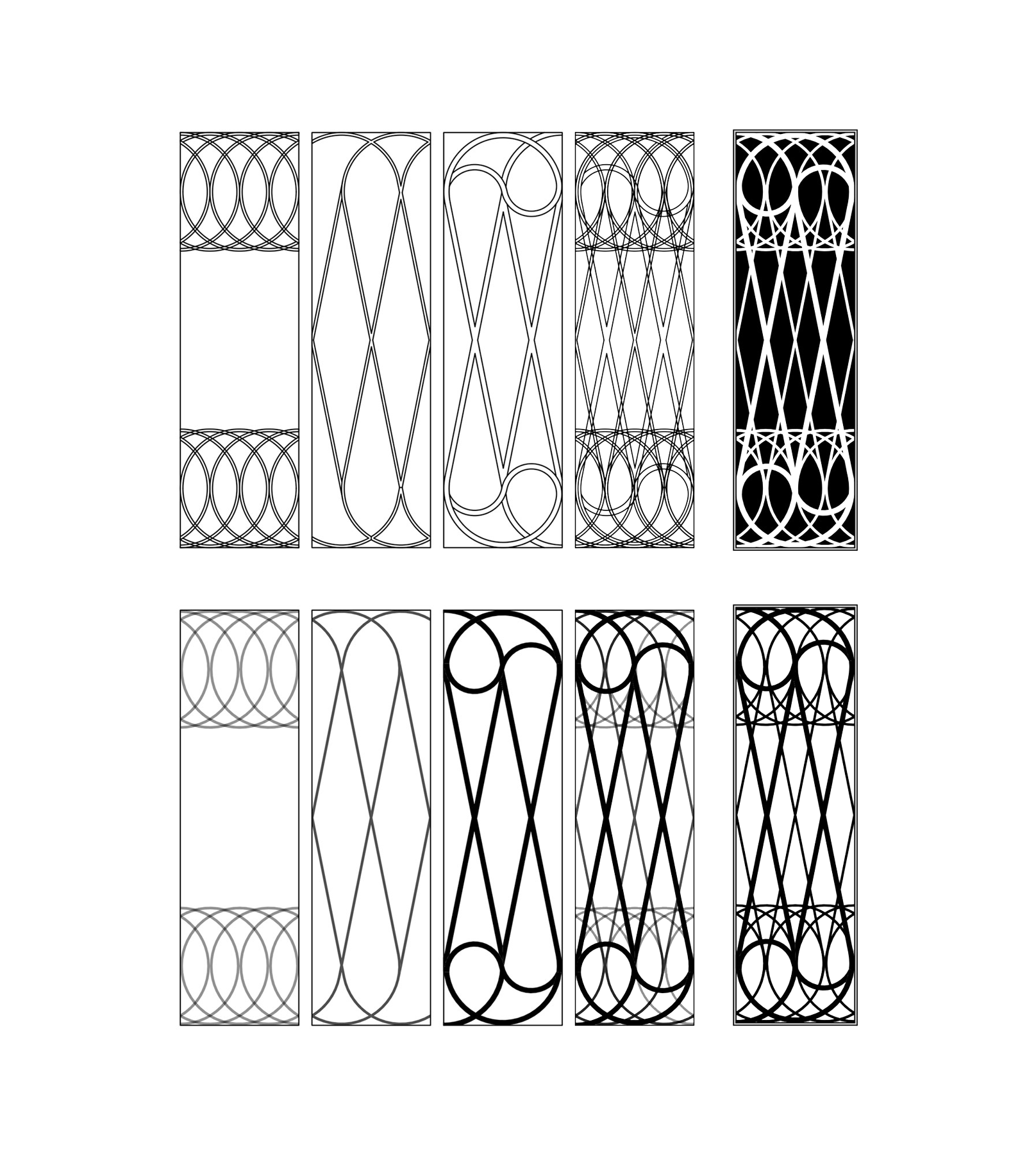
The exposure of the facade looking onto Via del 95° is to the south. The apartment block is shielded by a brise-soleil grid composed of mobile panels, a sort of sunshade that filters the light onto the terraces facing the main street. The pattern is derived from a geometric reworking of the design of the old railings of one of the buildings for demolition and reconstruction. The wrought iron railings are one of the themes of Lecce Baroque. The contemporary reworking in this project, able to hint at transparencies and reflections, takes up a design typical of the first half of the 20th century.
The heart of the public dimension of the project is centred around the green courtyard, the central space surrounded by a ring of shops, cafés and restaurants arranged on two floors; it is designed as an area for rest and relaxation, open to the public, but with a filter created by the reserved, inviting garden area, reminiscent of the typical, traditional courtyards in the Salento area.

